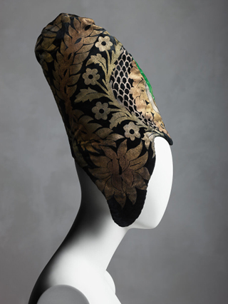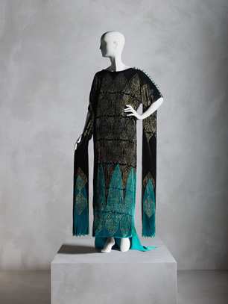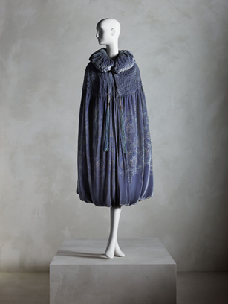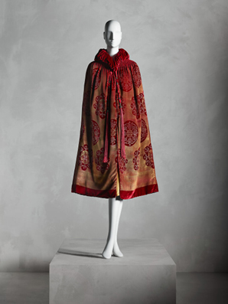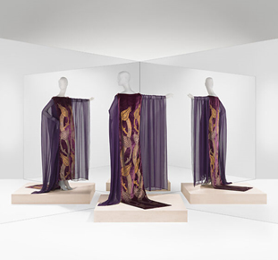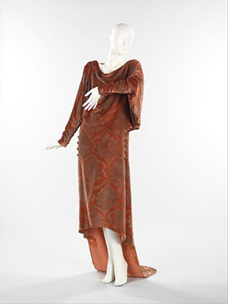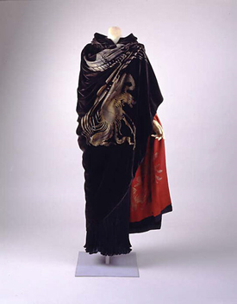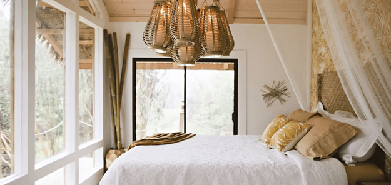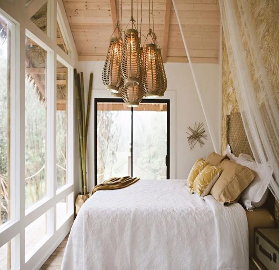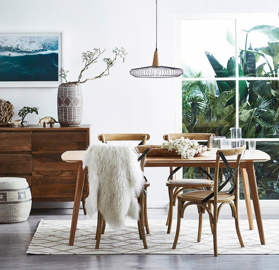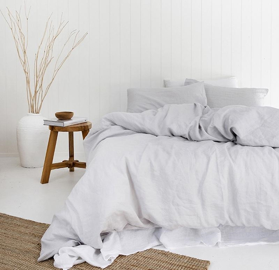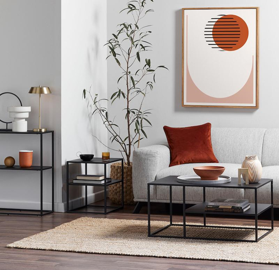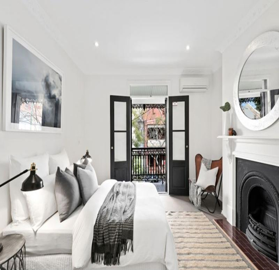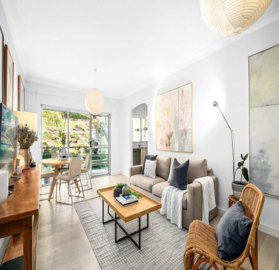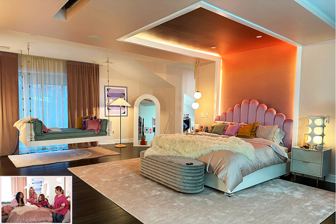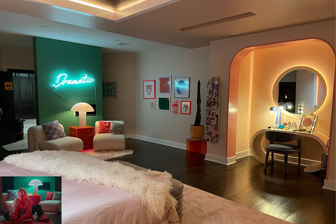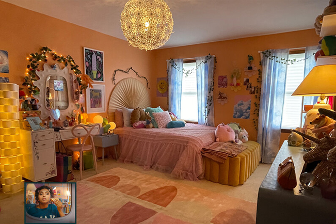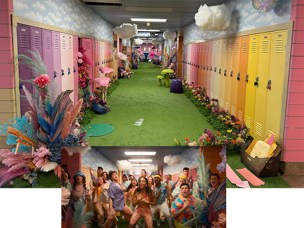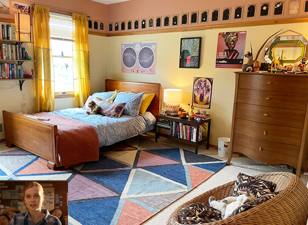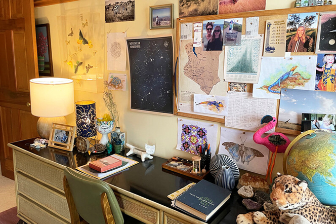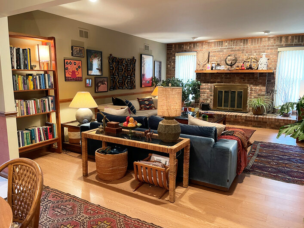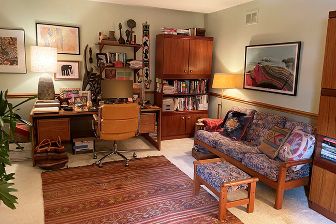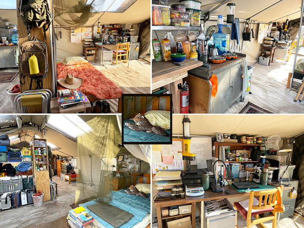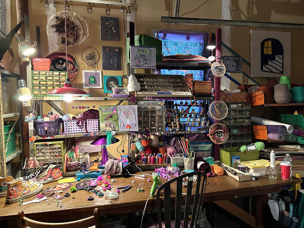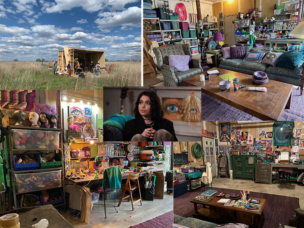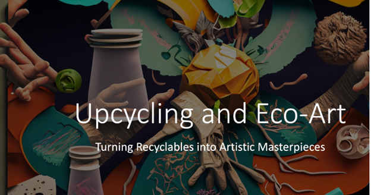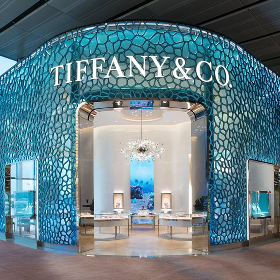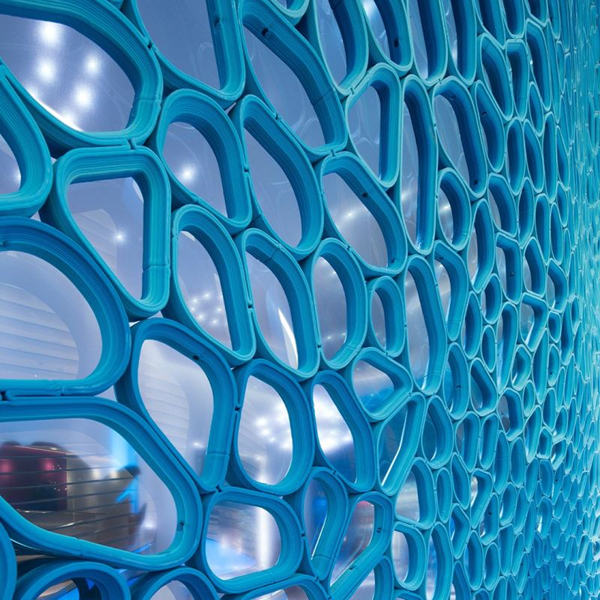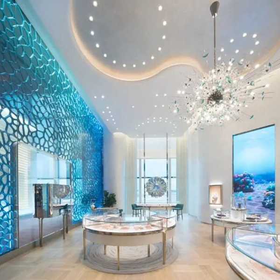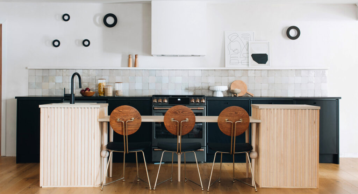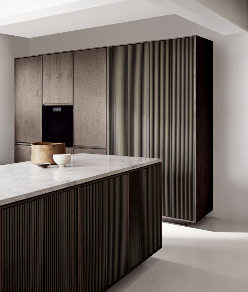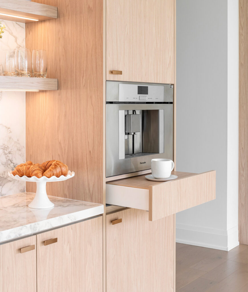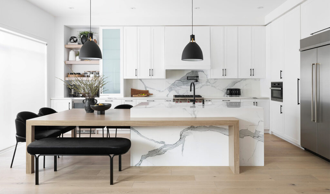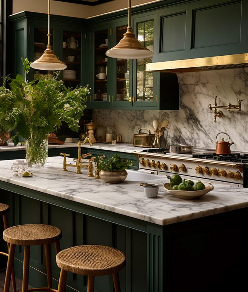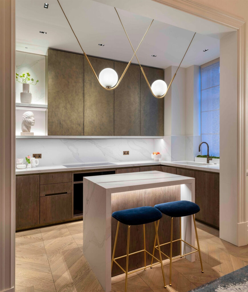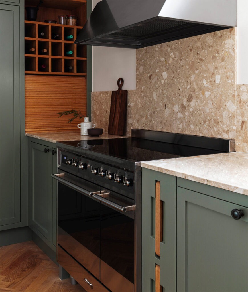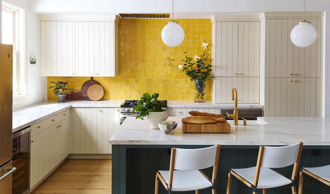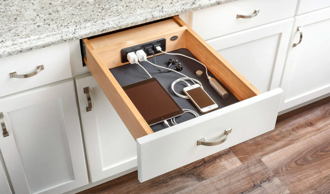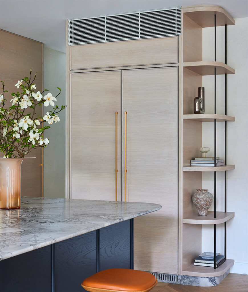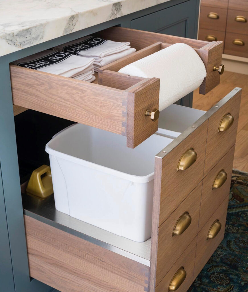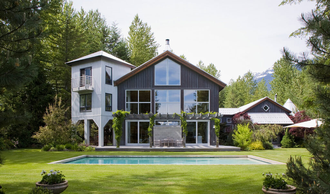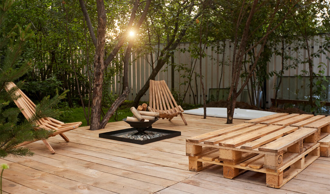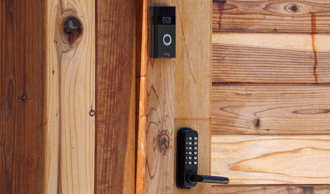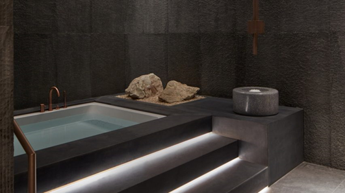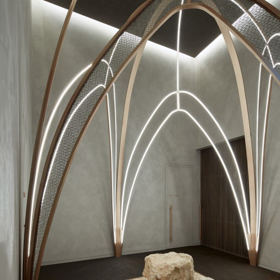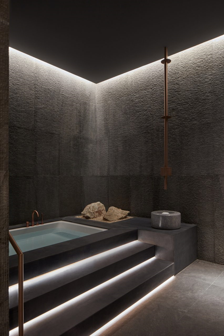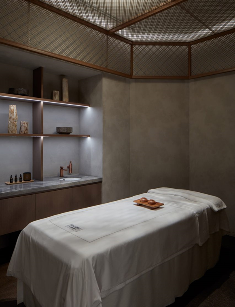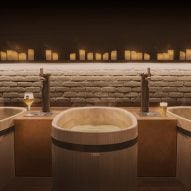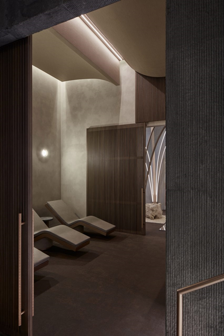The McBride Company is setting a new standard in the hospitality industry by blending luxury and fun. Their projects, featuring beloved brands like Nickelodeon and Margaritaville, create unique environments where both children and adults can enjoy unforgettable experiences.
Learn how these immersive designs encourage guests to unplug and truly connect. Discover more about their approach to balancing creativity and practicality in hospitality design.

While you may not immediately connect the dots between a cartoon-themed resort for kids and a five-star luxury experience with adult appeal, the McBride Company’s hospitality projects manage to roll both concepts into one.
From sprawling oceanside pools and water parks to upscale restaurants and spas with Margaritaville or Nickelodeon themes, the McBride Company’s immersive designs provide experiences that surprise and delight parents and children alike. Creative Director Ryan McBride says of the Nickelodeon Riviera Maya Resort, “We call this category luxury meets LOL. It really is a luxury experience, but it’s not taking itself too seriously.”
The McBride Company, launched in 1979, is a creative concept and design firm that boasts clients like Nickelodeon Hotels and Resorts, Great Wolf Lodge, the Peanuts Cafe, Margaritaville, the Discovery Channel, and the Walt Disney Company. The firm is well versed in incorporating intellectual property (IP), such as characters and recognizable brands, into physical spaces, and integrating their distinct experiential design touch on hotels, resorts, casinos, theme parks, restaurants, and any other stretch of hospitality and leisure.
McBride spoke with us about how designing fully-immersive experiences can encourage visitors to unplug and truly participate in the present moment—and how the use of characters, other IP, and well, just plain fun can add a whole new dimension to design.
The following conversation has been lightly edited for length and clarity.

What can you achieve with an ultra-branded, immersive environment that you can’t anywhere else, and what does that look like?
Ryan McBride: Brands can bring a whole new dimension to hospitality projects, and strong brands have a big fan base with built-in loyalty and emotional connection to the IP. Brands can have a deep cultural significance, whether it’s nostalgia for adults, or a character that has been by a child’s side for as long as they can remember. From a business standpoint, this recognition and connection can help boost visibility in a crowded marketplace. When culture and lifestyle are properly expressed, you have the potential to emotionally connect with guests in ways that otherwise would not be available.
In a theme park setting, guests are looking for total immersion during their relatively short length of stay—a maximalist experience. But in a hospitality setting, guests can quickly tire of theming that is too heavy-handed. We always strive to find the perfect balance between immersion and hospitality, and reflect that in an elevated, intentional usage of branding that feels seamlessly integrated into the architecture, artwork, and FF&E [furniture, fixtures, and equipment]. A hotel or resort is a place for experiences, but it’s also a place for leisure. Part of our process involves analyzing how we balance all these components, from initial planning to opening day.

Who is it important to have on your team when designing something that leans heavily on established worlds and characters?
RM: Working with global brands with these strong identities requires carefully balancing left- and right-brain thinking—we need a strong creative team and a strong project management and business development team to meticulously define the parameters within which our designers operate, fostering a harmonious blend of vision and practicality.
Our team comprises talent with diverse skills, including writing, illustration, interior design, architecture, graphic design, and project management. They come from various backgrounds and include traditional hotel designers, industrial designers, business executives, and ex-Disney Imagineers [creatives who design and build Disney attractions]. This range of skills and backgrounds on our team promotes innovation and allows us to think outside the box when approaching a project challenge.

How do you balance a space defined by a kid-targeted brand, like Nickelodeon’s Riviera Maya resort, with luxury and adult appeal?
RM: Hoteliers and operators often choose to get into this industry for the luxury. It’s the type of travel that traditionally adults or parents—the purchaser—would prefer to do. When we superimpose a brand over that, if we do it the right way, we can cast a wider net and create a product that targets the purchaser and the user—children—equally.
Five-star luxury and SpongeBob SquarePants—these two things don’t seem to go together, right? The incongruence is what makes it fun. When we are using the IP to create luxury, we’re stripping it down and abstracting it, focusing on the shapes, texture, or branded colors—incorporating the cartoon from a more elevated angle, but keeping it recognizable. And you know what? Sometimes it really is just using SpongeBob in all of his glory. Cleverness is really what the Nickelodeon brand is about, and both parents and kids enjoy it. Even against the background of the operational and service standards of a five-star experience, the fun and tongue-in-cheekiness shines through.


And while the Nickelodeon brand is aimed primarily at kids, we’ve included facets of the brand that parents will also love. Our Snick (Saturday Night Nickelodeon) Lounge is a more nostalgia-driven venue that will appeal to parents who connect to the legacy ’90s Nickelodeon like “Ren & Stimpy,” the iconic orange couch, and an arcade feel.
What’s the most fun you’ve had designing a space, and what is most challenging about this work?
RM: The Margaritaville brand is particularly close to all of our hearts here because we’ve been working with the brand for decades. We were the designers on their first venue, and to watch this empire expand and grow has been really something! Margaritaville touches everything from hotels to all-inclusive resorts, casinos, cruise ships, restaurants, and active living/retirement residential communities. They have such a timeless lifestyle brand and loyal consumer base. How do we convey the casual sophistication of the brand and its messaging consistently across all of these different categories? Tailoring it across experiences is really fun.
We do a ton of work for traditional media brands looking to get into hospitality or location-based entertainment spaces that, historically, they’re not in. Taking any recognizable brand and establishing it for a new use is always a challenge, but that pushes us to really try to innovate.







Are there any new or emerging technologies or sustainable materials that you’re excited to work with?
RM: Of course we get excited about all of the new audio/visual [AV] integrations, digital self check-in, higher-definition screens, and interactivity in the form of digital monitors and things like projection mapping [a video projection technique used to turn irregularly shaped objects into immersive display surfaces] becoming less cost prohibitive. But I’m going to maybe take a contrarian approach here. Nowadays there’s a strong desire from consumers and brands to bring back a more analog experience. It’s about reconnecting by disconnecting. The more we can convince people that amenities, programs, and experiences in these resorts are worth putting your phone away and unplugging the TV for, the better. It’s the anti-technology answer, but there’s this whole cultural shift to try to disconnect a little bit more—people are getting so sucked into their devices.
In the hospitality setting, we’re seeing more of an appetite for innovations that enhance the experience, but there is also an appetite for thinking about how we can enhance physical connection. If we can take a brand with a multi-generational appeal, and harness it to get families interacting—playing board games, sitting down and talking—we will create more connection and help people build positive memories.
By Laura Botham May 14, 2024
Published in IIDA Perspective https://iida.org/articles/perspective-next-wave-ryan-mcbride-nickelodeon-resort-margaritaville
#HospitalityInnovation#InteriorDesign#ExperienceDesign#Unplug
DESIGN YOUR FUTURE TODAY!
Interior Designers Institute was founded in 1984 and is one of the few Interior Design Schools in California offering an Avocational Certificate Course, Associate of Arts Degree in Interior Design, Bachelor of Arts Degree in Interior Design, and Master of Interior Architecture Degree and is nationally accredited and also accredited by CIDA, Council for Interior Design Accreditation.





