This Vibrant Mumbai Home by Baldiwala Edge Draws Inspiration from the Memphis Group

Inspired by the asymmetrical shapes and bold colors that the Memphis Group popularized in the 1980s, Ali Baldiwala, founder of his namesake design studio, created a whimsical two-bedroom apartment in South Mumbai. Straying from more traditional design elements, the home serves as a mélange of color, art, and custom furnishings that serve as a foundation for the quirky accents throughout. “A lot of research went into designing the space,” shares Baldiwala, noting that though his team referenced the Memphis movement, the curated designs, including the eye-catching wall murals by ZAworks Design, are completely original. “I love to add maximalism to the spaces by incorporating textures, materials, layering, and themes—masterful infusion to arrive at something entirely new and unique,” he adds.
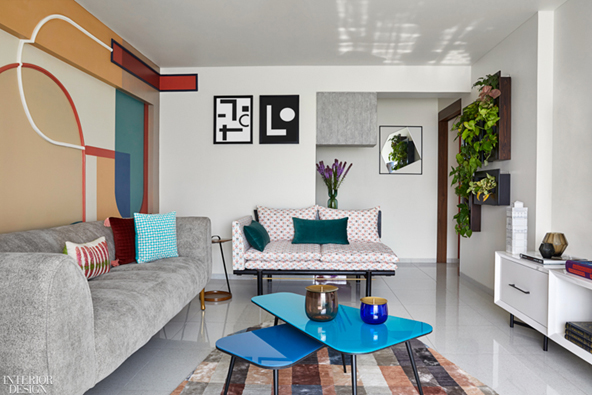
The living room features Memphis Group-inspired side tables envisioned by the designer and executed by Wood’n design.
For the youthful homeowners, the 1,000-square-foot space invites a sense of play while maintaining an air of luxury. From a rare world map puzzle in the kitchen area to a built-in matt blue and red bookcase, the space spotlights color without letting it overwhelm any given room. As Baldiwala points out, each room “tells its own tale,” making for a vibrant and quirky home that maintains an element of sophistication.
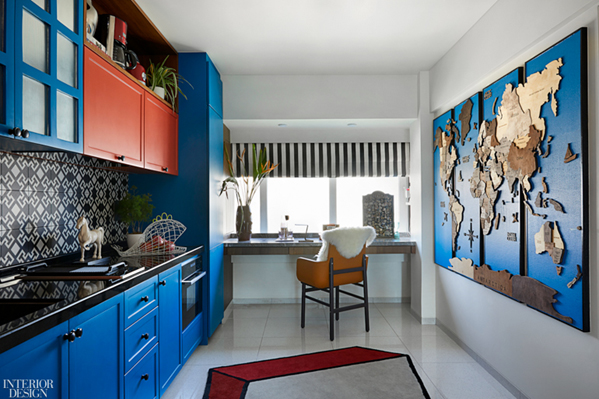
A world map puzzle covers the wall opposite the pantry, procured from Ukraine. Imagined from longitudes on an actual map, the backdrop for this piece was designed in panel form with sheets of cork board painted in blue to depict the oceans.
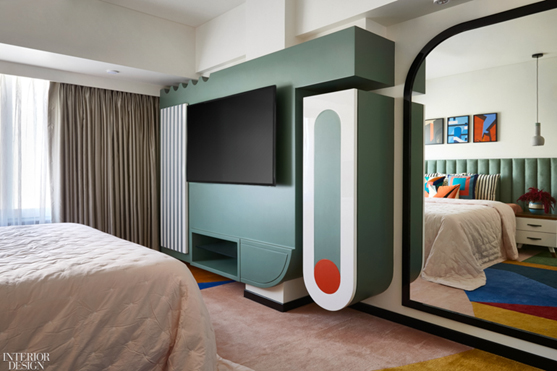
Geometric shapes add intrigue in the main bedroom, which features custom wall-to-wall, color-blocked carpet designed in house and executed by Weaver.
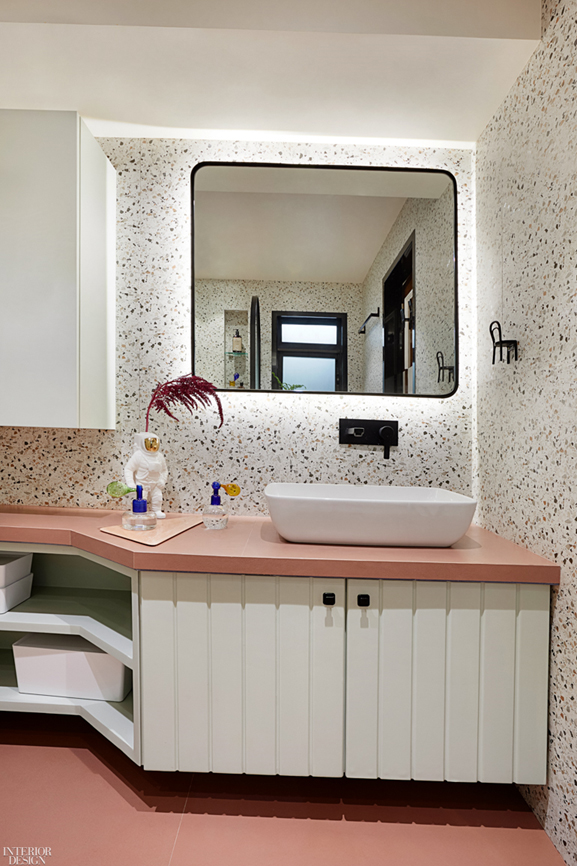
Terrazo Vitrified tiles by Iris Ceramica compliment the subtle peach tones in the counter and floor tiles by Ceramica Fondovalle in the main bathroom.
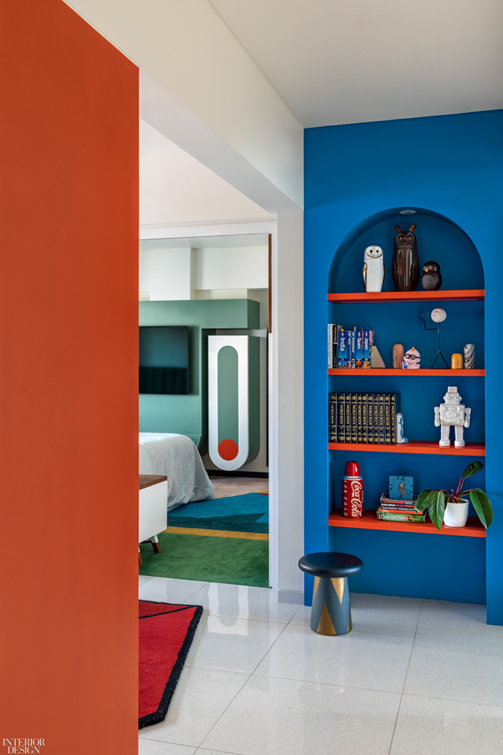
When entering the den area, guests encounter a distinctively arched, matt blue library, dotted with books and quirky keepsakes.
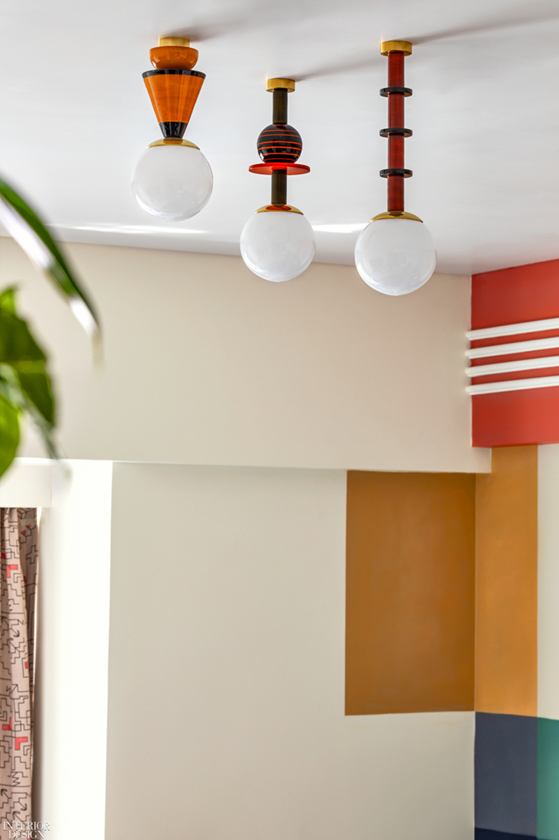
Even the light fixtures, sourced from Channapatna in the Karnataka region of India, feature vivid lacquer shades by lighting designer Arjun Rathi.
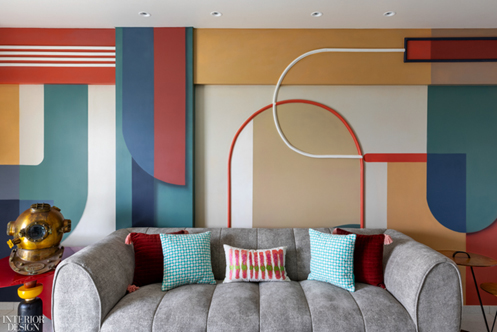
Mumbai-based ZAworks Design created the wall artwork.
Source: https://interiordesign.net/projects/this-vibrant-mumbai-home-by-baldiwala-edge-draws-inspiration-from-the-memphis-group/
DESIGN YOUR FUTURE TODAY!
Interior Designers Institute was founded in 1984 and is one of the few Interior Design Schools in California offering an Avocational Certificate Course, Associate of Arts Degree in Interior Design, Bachelor of Arts Degree in Interior Design, and Master of Interior Architecture Degree and is nationally accredited and also accredited by CIDA, Council for Interior Design Accreditation.

