Storage Built-in Style

Almost every space needs storage; tall spaces, small spaces, and every size in between. Well thought out storage can enhance a space. There is closed storage and open storage. Also, storage can become part of the space or disappear from the space depending on the materials and styles selected.
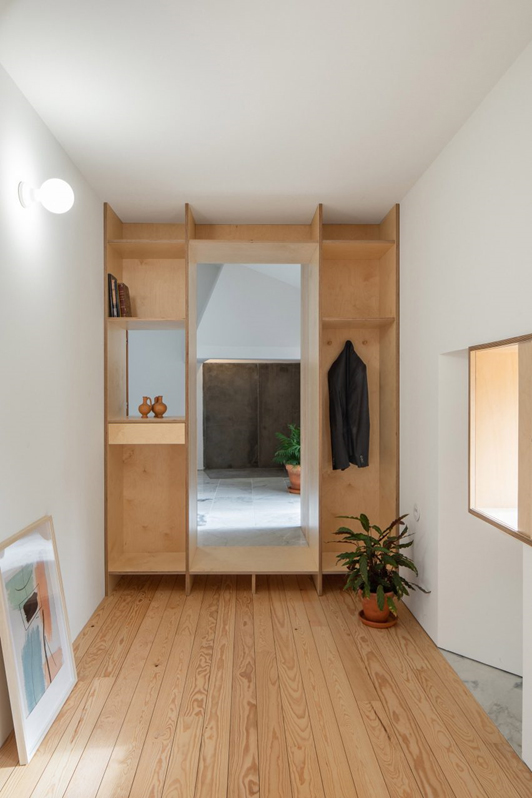
The single home above, designed by architecture studio Atelier Espaço P2, incorporates wood built-ins that frame the living room threshold. The build out provides space for coats and shelves for decorative pieces; while becoming an interesting focal point in the small space.
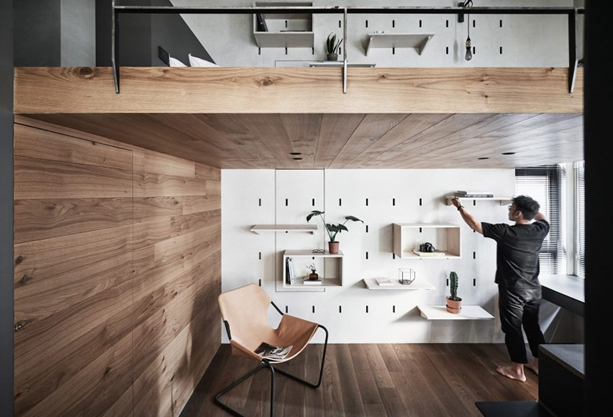
The modern twist on pegboard walls, as shown above, was designed by KC Design Studio. This unique concept allows the owner to have flexibility in how they display and store their items.
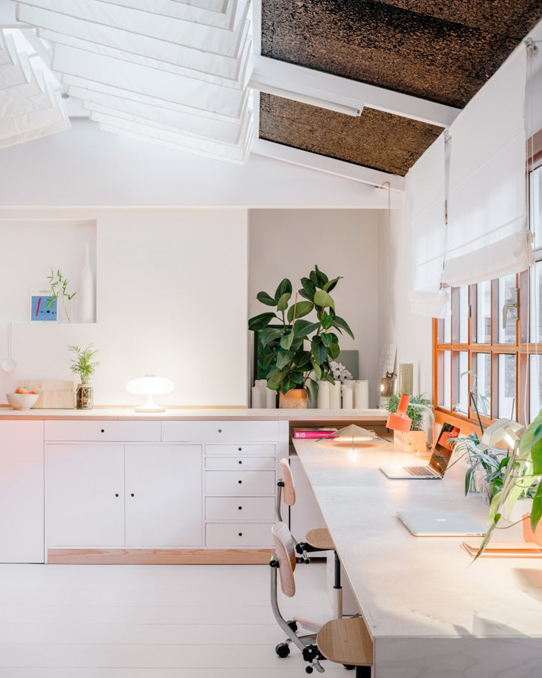
The studio above incorporates niches for displaying items. The built-in desk has enough room for two people to work and enjoy the view outside. Then to top it off, drawers and cabinets line one wall. The counter above this built-in allows for additional work space and display.
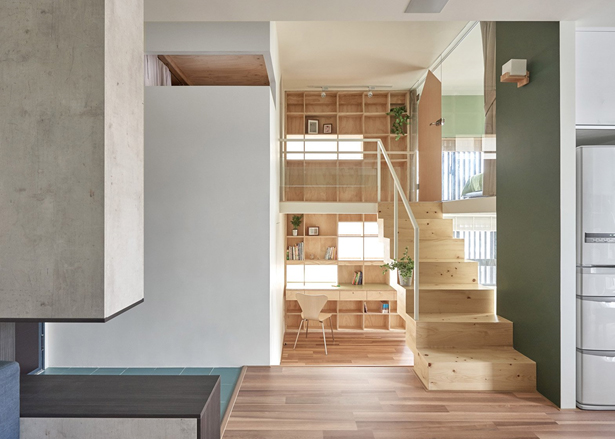
Hao Design pulled the first and second floor together with the two story built-in above. They worked around the windows to allow light to flow into the space without minimizing the storage available. The staircase was designed to coordinate with the built-in to form a cohesive design.
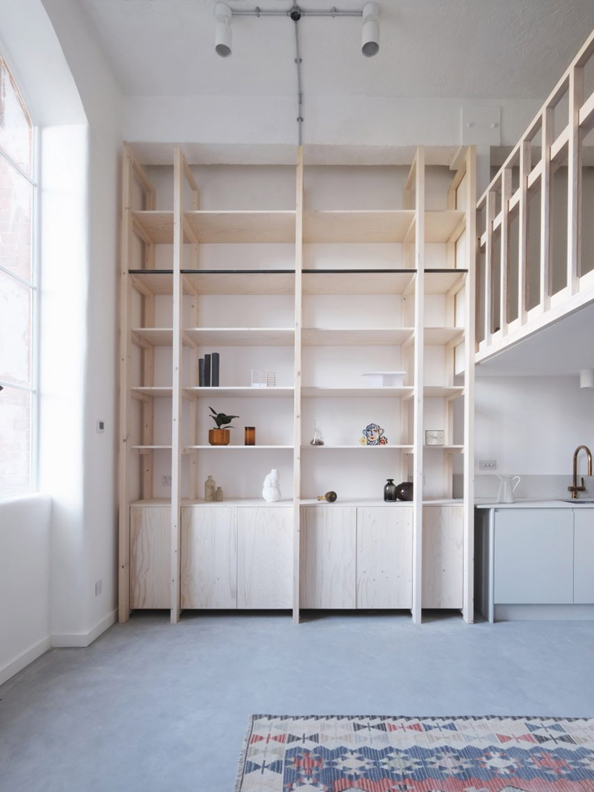
In the London apartment above, designed by EBBA Architects, the ceiling height is highlighted with the two story built-in. The design allows for open space display areas, as well as, closed cabinets.
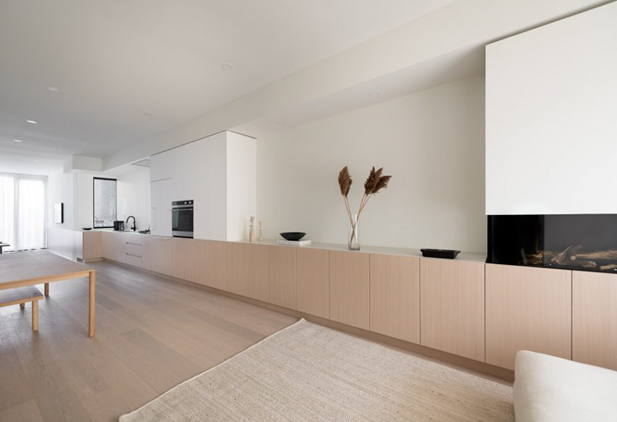
StudioAC designed the space above to give the feeling of a modern wainscot by using low wood cabinets. The similar color of the cabinets and floor make the space feel quite large. The clean bump outs for the fireplace and oven serve to frame an interesting display area.
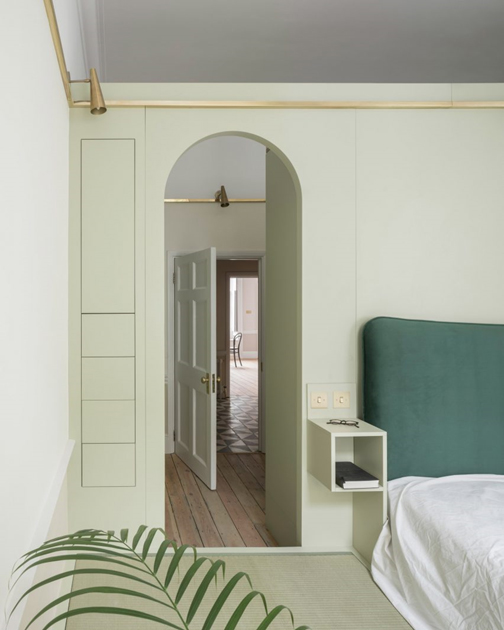
The Upper Wimpole Street apartment above was designed by Jonathan Tuckey Design. Storage was built into the walls. Next to the beds a built-in night stand with storage is easily accessible while relaxing in bed. To further the calm feel, all the storage areas and wall behind the bed were painted with the same color allowing the storage to almost disappear.
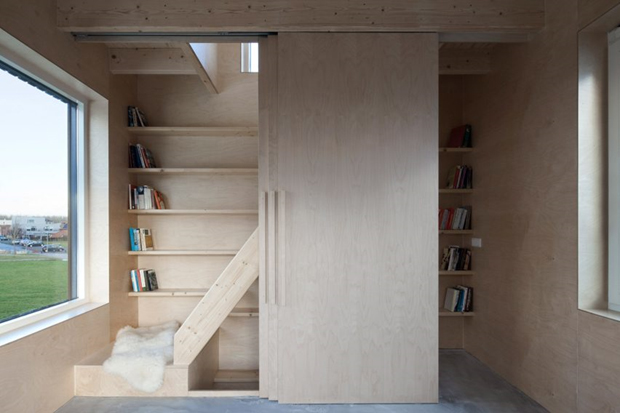
The narrow space above, designed by Ana Rocha Architecture, incorporates wall to wall shelving. The horizontal lines of the shelves give the illusion of a wider space.
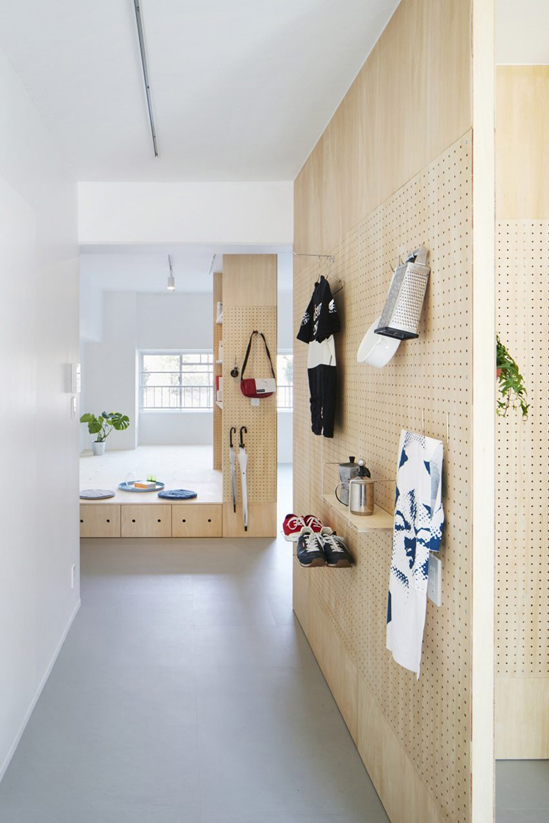
Above, the public housing project in Danchi, Japan was designed by Nmstudio Architects and Nozoe Shimpei Architects. The space is built on raised plywood floors allowing for a unique storage area. Pegboard style walls were used so that the residence could customize their individual spaces.
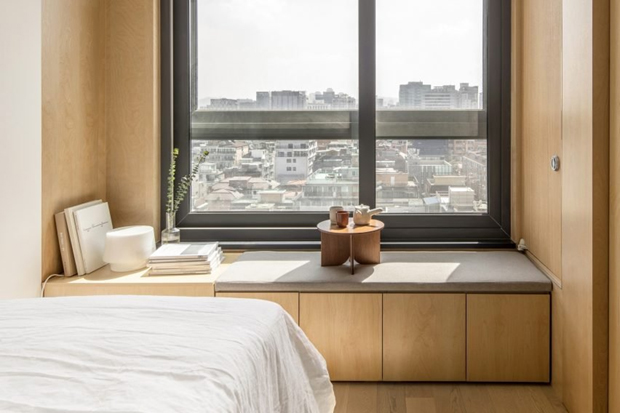
The tiny space above feels quite large due to the monochromatic color palette that was used on the majority of the surfaces. The window seat doubles as storage.
DESIGN YOUR FUTURE TODAY!
Interior Designers Institute was founded in 1984 and is one of the few Interior Design Schools in California offering an Avocational Certificate Course, Associate of Arts Degree in Interior Design, Bachelor of Arts Degree in Interior Design, and Master of Interior Architecture Degree and is nationally accredited and also accredited by CIDA, Council for Interior Design Accreditation.

